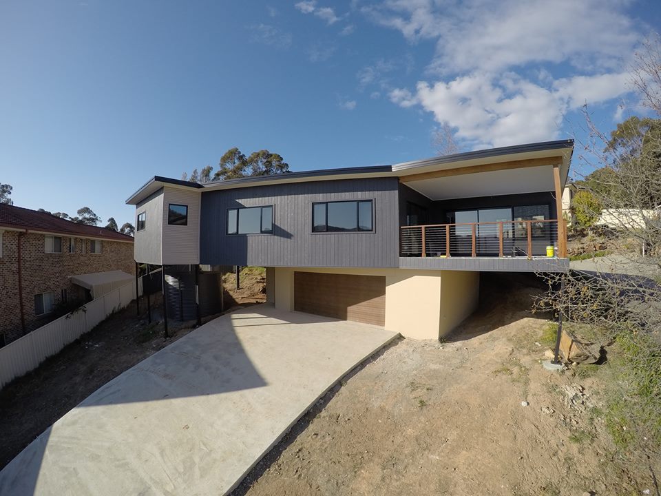
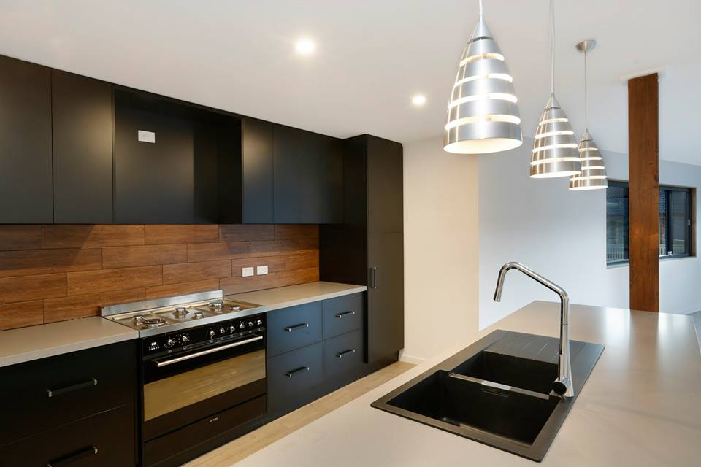
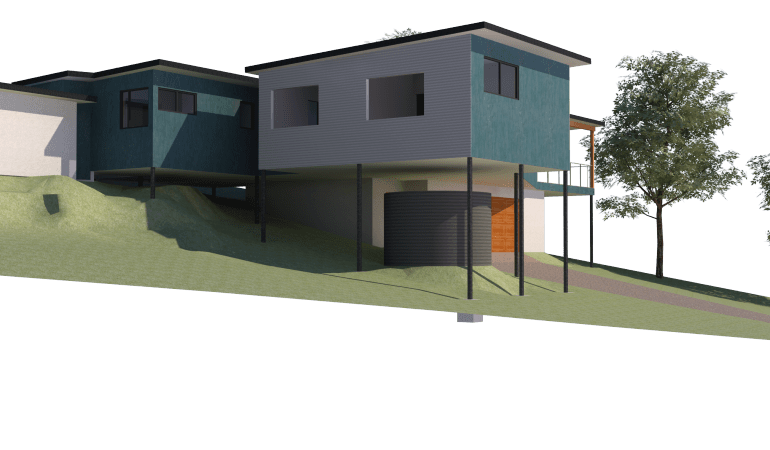
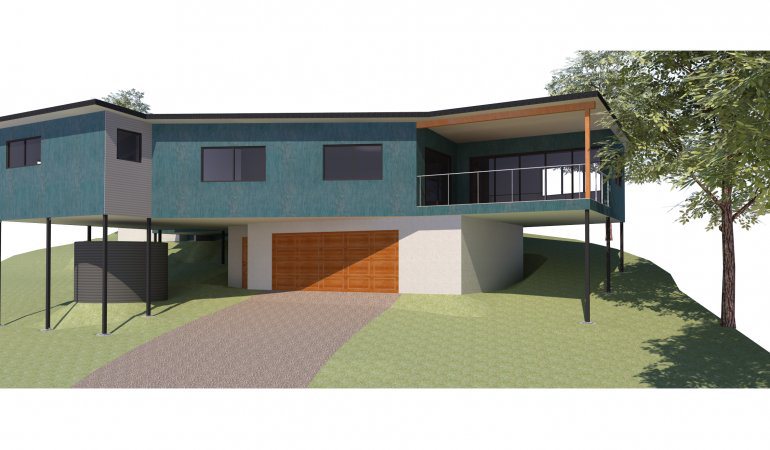
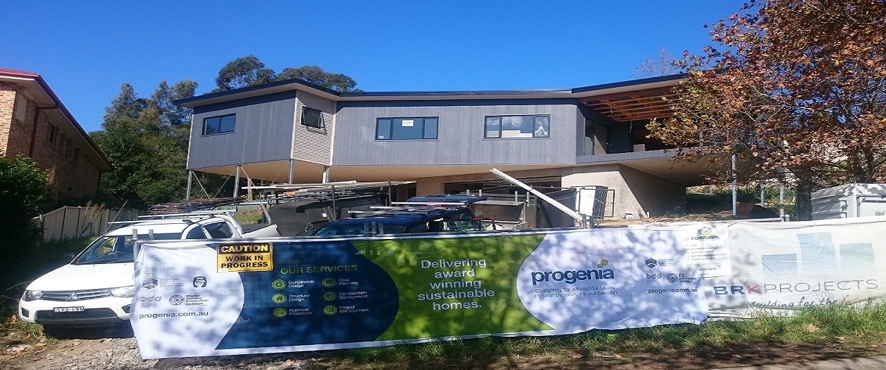
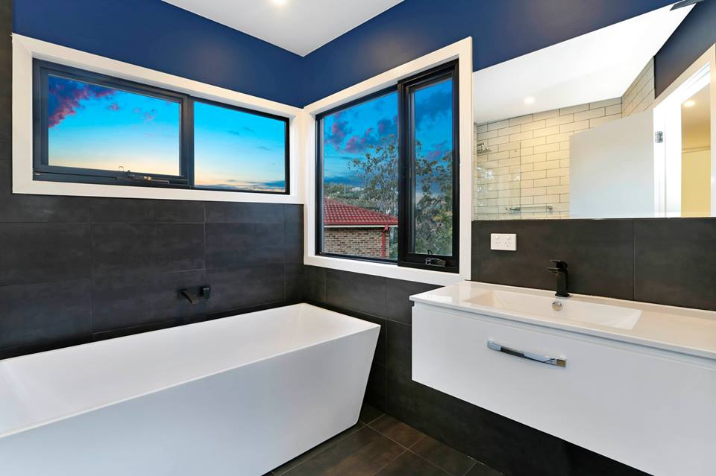
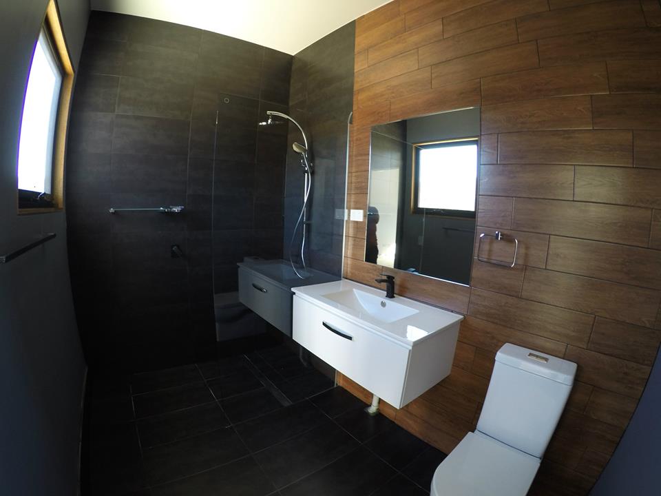
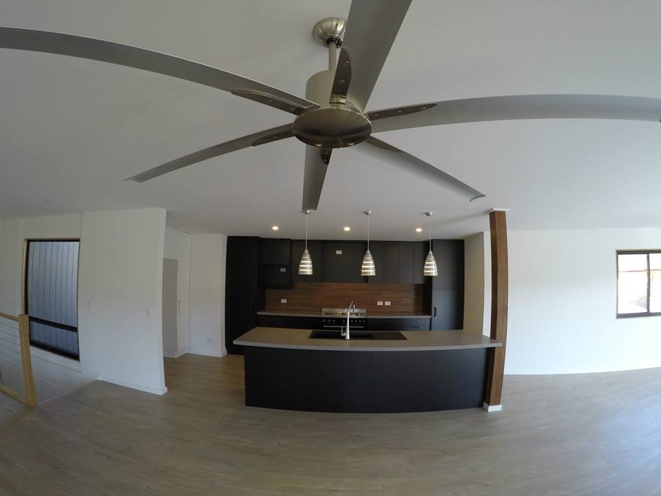
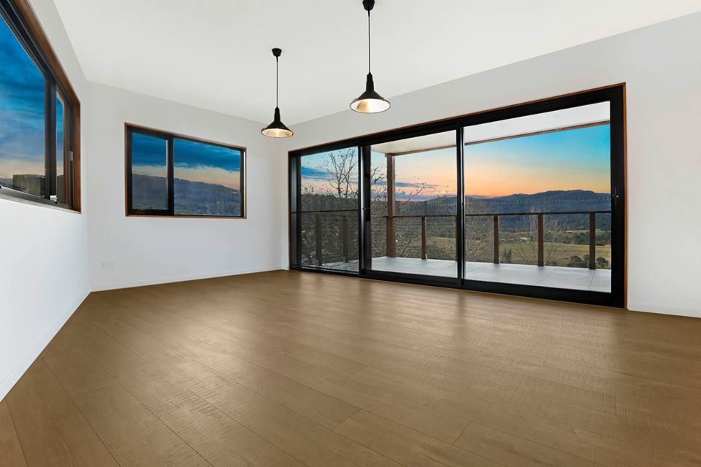
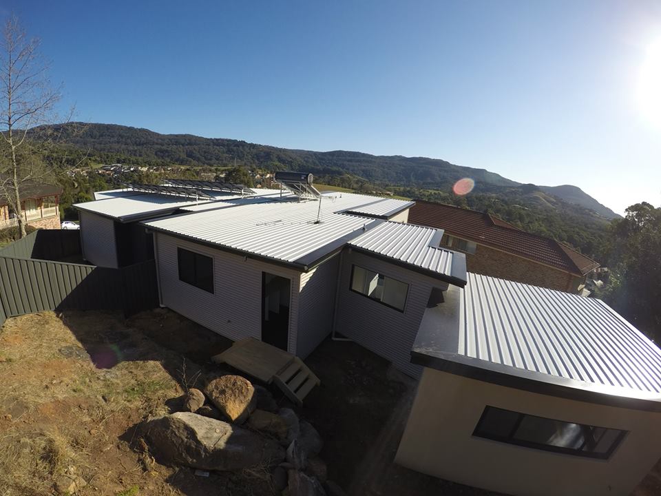
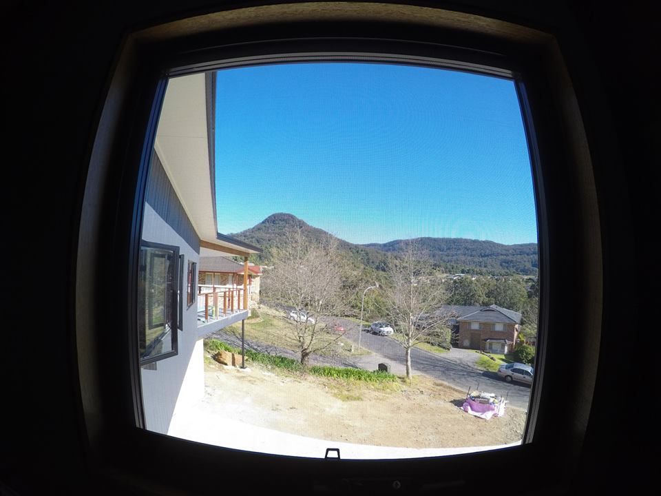
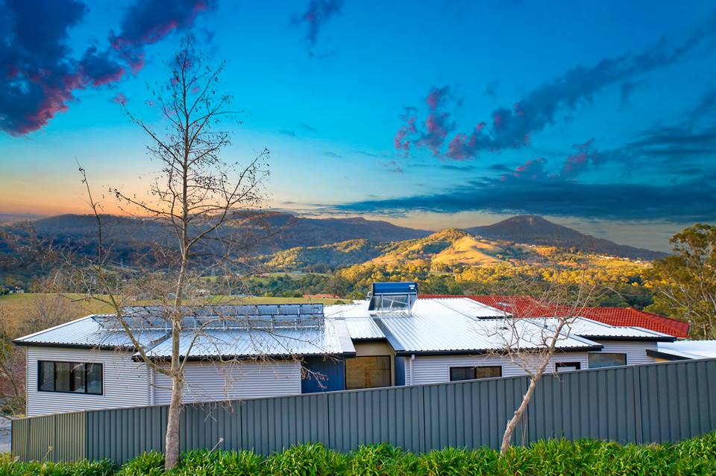
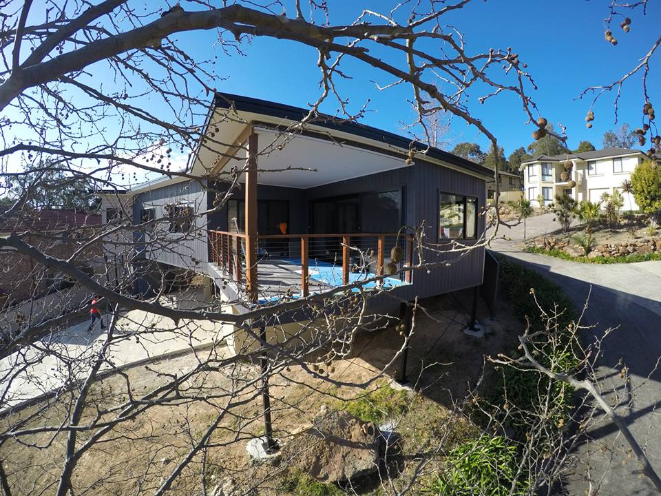
Project Details
- House Planspdf
The Tree House project embodies the true essence of sustainability, reducing the developments overall carbon footprint over its life time, and responding to the social and financial needs of the client. The home is approximately 305sqm of garage, conditioned and outside areas that will be suspended in the trees.
The Tree House home has been designed to achieve the following:
• Maintaining a comfortable internal environment all year round by reduced heating and cooling demands through sound passive design principles (solar angles, air-tightness, window operations and greatly increased thermal performances - by up to 2.5x BCA requirements).
• Use only up-cycled, recycled and recyclable materials/components (inc. no VOC or formaldehyde products)
• Net-Zero Energy (through solar collection - 5kW solar panel system, and high energy efficiency - large solar hot water collection, energy efficient appliances and LED lighting throughout)
• Reduce town water use by up to 80% (by feeding the home from treated rain water. The house will capturing rainwater using a 22,500L rainwater tank, and filtering it through a 4 stage rainwater treatment process)
• Reduce the total developments carbon footprint
• Heightened adaptability, longevity and low maintenance (through product systems, products, detailing and warranties)
The project marks a new benchmark in sustainable homes, and demonstrates what can be achieved. A completely unique, affordable and custom building design - tailored to you, that has a high level of energy and water efficiency, therefore resulting in very low operating costs and a low carbon impact over the life-time of this family home.
Featured in the Illawarra Mercury
